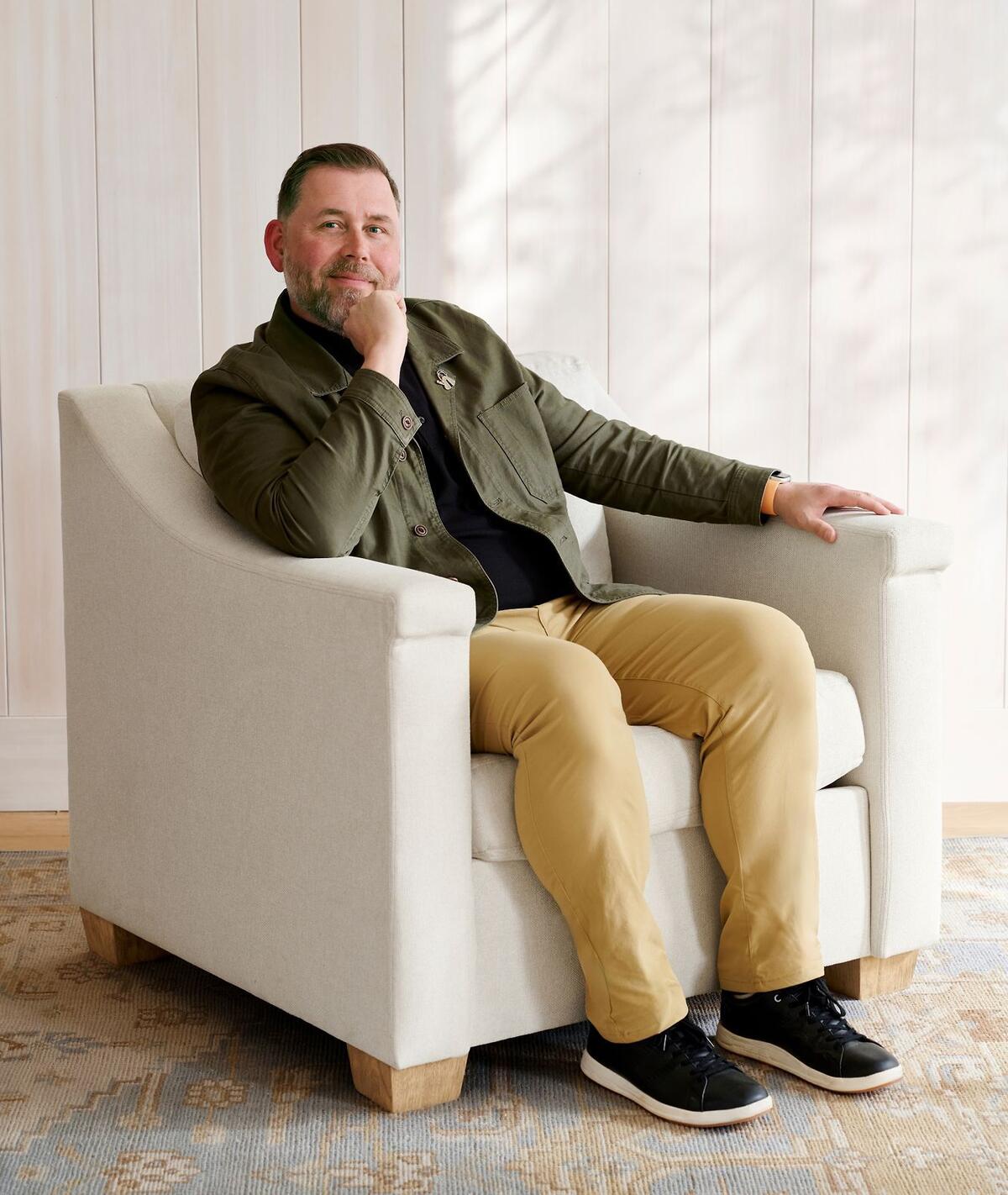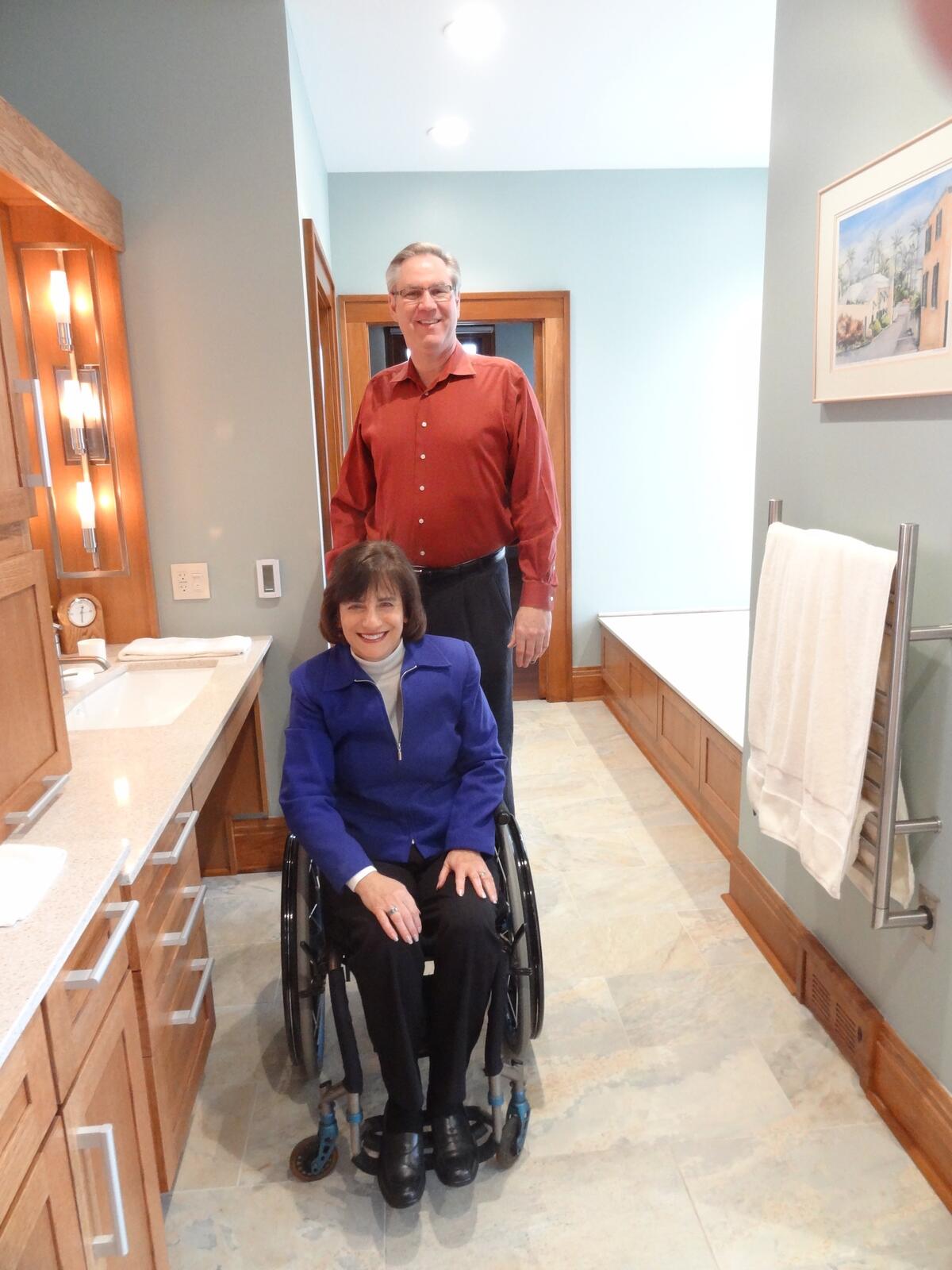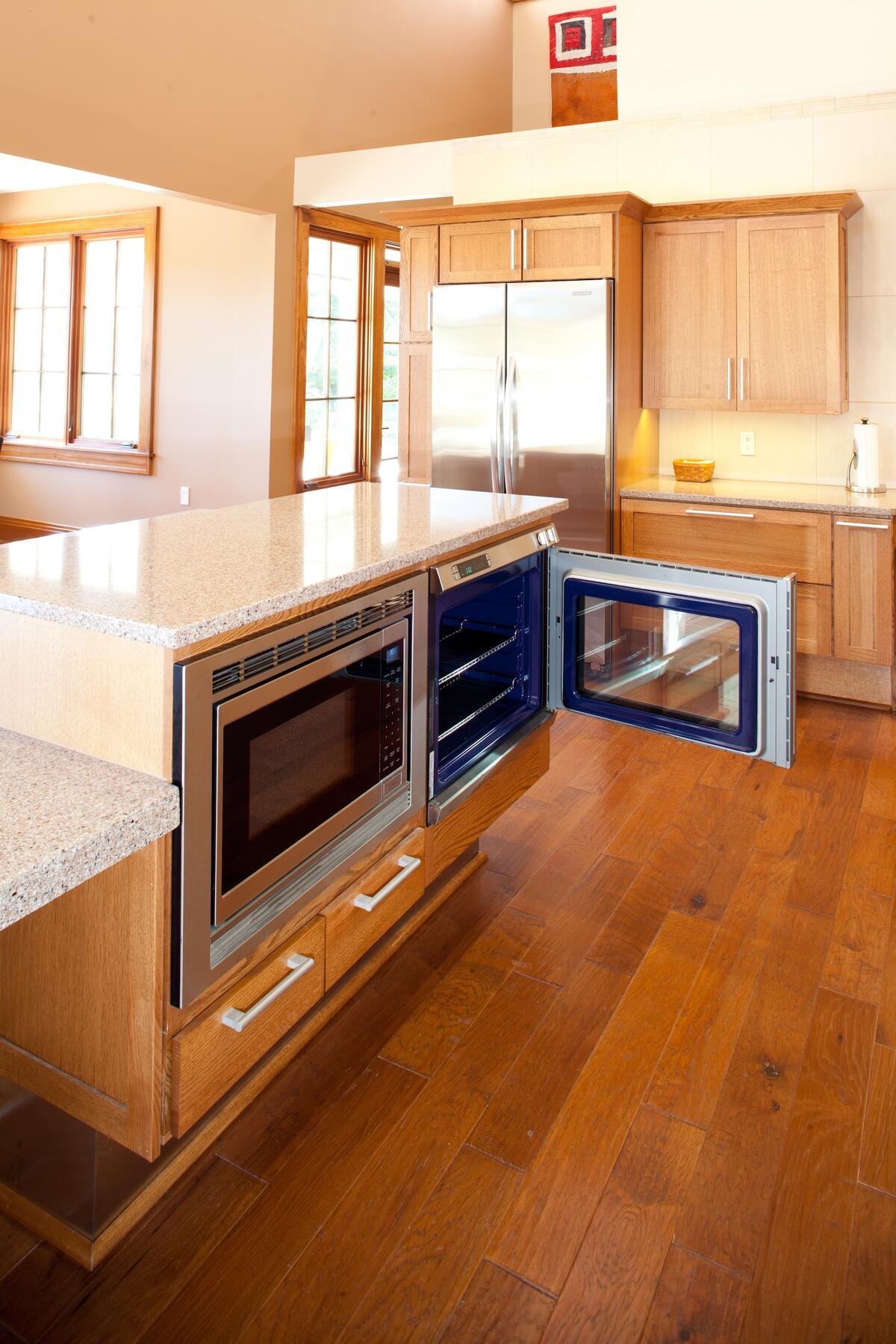Accessible design is in demand. Is the home industry ready?
2024.08.09
This week, Pottery Barn released a series of new collections that appear nearly identical to its existing Sausalito, Farmhouse and Cayman lines. Closer inspection reveals subtle differences: a dresser with a raised edge that runs along the top, a bed with a built-in bench at the end, a side table equipped with power outlets. For some, these changes offer a functional boost to everyday life—but for consumers with disabilities, they can make a world of difference.
The product assortment that Pottery Barn dropped this week is a collaboration with Michael Graves Design, marking the retailer’s second foray into accessible design, following a solo collection in 2022. According to design and accessibility experts, it’s a rare example of adaptable products in an industry that tends to overlook the needs of people with disabilities, who include more than one in four adults in the U.S., according to the CDC.
Michael Graves Design is a partner uniquely suited to take on the question of accessibility at home. Its late founder, Michael Graves, became paralyzed in 2003, and the industrial design firm’s long-held focus on cultivating accessibility suddenly took on new significance.

Rob Van VarickCourtesy of Pottery Barn
“Before that, accessibility was part of what we did in terms of making things that were understandable, making things that were affordable,” says chief design officer Rob Van Varick. “But it was with Michael’s paralysis that we really tuned more into the health care space.”
In the following years, the firm began making inroads into inclusive design—the process of designing to accommodate the greatest number of people, regardless of age or ability—through partnerships with makers of hospital furniture, mobility devices and home health care products. Eventually, a collaboration with CVS Health (a collection of bathroom safety home products) caught Pottery Barn’s eye and prompted the brand to reach out about a partnership.
On August 14, join esteemed designer Patrick Ediger to learn his systematic approach to sustainability, including tools necessary for any designer to implement eco-conscious practices in their own business. Click here to learn more and remember, workshops are free for BOH Insiders.
“For over 20 years, we’ve been having this discussion [at the firm] that accessibility doesn’t mean that you’re choosing safety over style, that these two ideas aren’t mutually exclusive. But that’s the perception, because that’s what exists in the marketplace today,” says Van Varick. “If you say to yourself, ‘I need to go out and get some bedroom furniture that addresses some of my needs above and beyond what is out there,’ you sort of feel like you’re relinquishing yourself to this more hospital-style living environment. It doesn’t have to be that way. Pottery Barn was one of those enlightened partners that said, ‘We agree. Let’s do this.’”
Van Varick says the process of creating the collection began with ethnographic research, which entailed spending time in the homes of people with a range of disabilities, including those who used wheelchairs or canes, to observe how they utilize the space and objects around them. The design team also consulted with professional caregivers, physical therapists and occupational therapists.
From that process, common challenges rose to the surface. Fall prevention, for example, was an issue that affected many of those consulted in the research, with a complex variety of causes: lack of balance, neuropathy, vision problems, back issues. In the new collections, this is addressed with stabilizing features like integrated armrests and benches on the beds, all with soft rounded corners to assist with mobility and prevent injury. A raised edge alongside each collection’s dresser, meanwhile, provides a touch point throughout the room, while also preventing objects from rolling off and introducing new opportunities for injuries and accidents.
“Furniture is not [typically] designed to address [those risks], and so much of the onus is put on the individual: ‘You should use a walker, you should use a cane,’” says Van Varick. “Our point of view is that furniture pieces should be designed better from the get-go.”
The second part of the firm’s research process involved consumer preference testing, in which a variety of potential buyers weigh in on different variations of prototypes. It was a diverse group, says Van Varick—ranging from older adults and people who had joint replacement surgery to wheelchair users and women in late-stage pregnancy. The products that resulted from those conversations address a wide range of needs: for example, a nightstand with room for a CPAP machine (and a notch for the hose to snake through while the drawer is closed) and dressers with 9-inch clearances along the bottom so wheelchair users can navigate safely without bumping their feet.
All accessibility features are available across all of the new collections—meaning consumers don’t have to make their pick based on functionality. “We didn’t want someone to have to make that choice: ‘I can either get what I want, or I can get what I need,’” says Van Varick. “Now you can like what you need. It’s such a subtle [difference], but I think it’s the beginning of a tectonic shift in design around lifestyle and furniture.”

Mark and Rosemarie RossettiCourtesy of the Universal Design Living Laboratory
According to the experts, the industry is in dire need of such a shift. For a number of leaders in the accessible design space, their life’s work arose out of necessity, in response to an industry that wasn’t ready to accommodate them. That was the case for disability inclusion expert Rosemarie Rossetti, who became paralyzed from the waist down following a bicycle accident in 1998. She soon realized that in order to adjust to a new way of living, she would have to create her home from scratch with a curated team of architects and designers from across the country.
By no means was the process swift—Rossetti and her husband bought the lot in 2006, broke ground in 2009 and moved in by 2012—but the end result is a top-rated LEED-certified example of universal design. A global movement of inclusive design practice initiated by the North Carolina State University College of Design (through a program that is no longer active, due to funding challenges), universal design involves seven principles: equitable use, flexible use, simple and intuitive use, perceptible information, tolerance for error, low physical effort, and size and space for approach and use.
“I think about [universal design] as a framework for designing products and spaces that are usable by all people, no matter who you are,” says Rossetti.
The process of designing accessible homes is made more complex by the fact that there isn’t a formal set of guidelines for residential spaces, compared to the specific requirements outlined for commercial spaces by the Americans With Disabilities Act. Still, those working to improve homes for disabled occupants sometimes use ADA compliance as a framework—Rossetti, for example, took those guidelines and expanded on them in her own home, adding a kitchen island with three varying heights, an oven that swings open on a side hinge (widely used commercially, but difficult to find in residential models), iPhone-operated thermostats, and high-tech electric recliners from Norwegian company Stressless.
The key problem with the lack of a residential equivalent to the ADA is that the process of finding a home suited to someone with disabilities becomes much more difficult. Arizona-based interior designer Maegan Blau experienced this firsthand after becoming paralyzed as a teenager. Soon after, her living needs were easily met in the ADA-compliant dorm room she moved into for her freshman year of college. But when it came time to move off-campus, her options whittled down to zero.
“I was 20 years old, and I bought my first house because I felt like that was my only option, and then did a renovation on it,” she says. The experience intensified her love for decorating, leading her to earn her interior design certificate and establish her own residential design firm, Blue Copper Design, in 2018. Yet disabled people should not have to shoulder such a huge financial burden and heavy lift in order to access a home that meets their needs.
“It felt like I had no choice, and I think that’s a really common experience with people with disabilities: We’re all forced to go through this renovation process with very little resources, and there’s not a lot of knowledge for contractors or architects or designers,” says Blau.
The experience helped form her barrier-free design approach—another framework that helps guide design decisions for occupants with accessibility needs. “It’s the idea of removing barriers from a home,” says Blau, one of the few designers employing this approach. “It’s very broad on purpose to give a lot of freedom: ‘What is a barrier? How do we remove that for you?’ It’s what we as designers do all day, but when you have a physical or cognitive disability, it takes on a new meaning.”
When incorporating barrier-free design principles into her design process, Blau asks a variety of questions to gauge her client’s needs, diving into their diagnosis and asking whether their needs may progress or remain static, if they have medical devices, and how they navigate their current living spaces. She has also developed a few rules of thumb to look out for in sourcing: The “sweet spot” transfer height on furniture and beds is between 18 and 22 inches, for example, and pieces with sturdy arms are reliably helpful in providing stability touch points throughout the home. Meanwhile, some homeowners with disabilities might not use most of their furniture at all—highly specialized power chairs can support them better than any chair or sofa, which means much of their furniture is primarily used by guests or other occupants.

Rossetti’s kitchen with an oven that swings open on a side hingeCourtesy of the Universal Design Living Laboratory
Navigating the sourcing process with accessibility needs in mind can be a challenge. So far, Blau hasn’t found one particular brand or manufacturer that creates more accessible products. Even shopping for nonspecialized products from different vendors can be tricky, forcing her to spend additional time scouring vendor websites and contacting sales reps for specific measurements. In most cases, she turns to custom options, relying on a favorite upholstery shop in Phoenix that creates all of her clients’ sofas with custom dimensions. (Or she takes matters into her own hands: For her own bed, an RH piece from a few years back, she trimmed the wooden legs down herself to get the piece to the right height.)
Evidently, the needs of disabled consumers remain largely unaddressed by furniture and product designers, but that may be beginning to change. According to Alexa Vaughn, a deaf landscape designer and accessibility specialist earning her Ph.D. in architecture and urban design at UCLA, awareness of accessibility needs has grown in recent years. With that, big-name brands are increasingly paying attention to the needs of disabled people. In fashion, brands like Skims, Target, Tommy Hilfiger and Anthropologie have unveiled adaptive apparel collections, while in the home realm, companies like OXO have developed a collection for users with arthritis or grip strength issues.
“Universal design has been a bit of a buzzword the past several years,” says Vaughn. “I think folks are becoming more aware of the need to design more inclusively due to the general growth of DEI initiatives, but oftentimes accessibility and the disabled community are still left out of the conversation. I’m hopeful that designers and brands will continue to become better at including disabled stakeholders and experts in the process.”
Blau has also witnessed a growing awareness around accessibility, which she partly attributes to an aging population whose needs are inducing them to educate others about improving usability in home environments. Plus, with the housing market as tight as it is, more and more homeowners are choosing to renovate their spaces as they age rather than moving, or are modifying their homes to accommodate their elder relatives (Blau has completed three accessory dwelling unit [ADU] designs in the past year and a half alone.) Overall, experts agree that awareness of accessible design is fast catching up to demand—and if all goes well, the design industry will keep up.
“I hope to see more of this—the more it happens, the more common and affordable it will become with time,” says Vaughn. “Everyone deserves to have an aesthetic and accessible home that sparks joy.”

















 Visitor Registration
Visitor Registration Booth Application
Booth Application